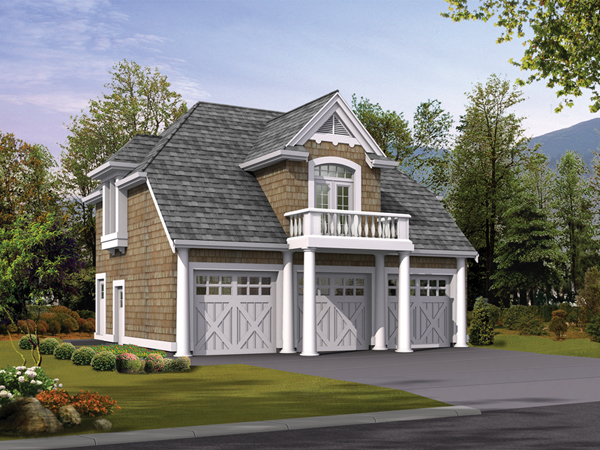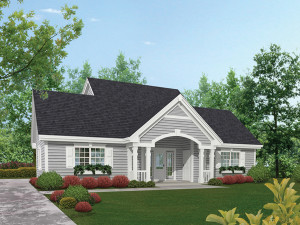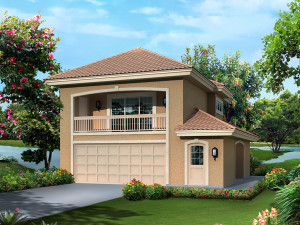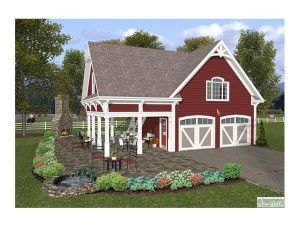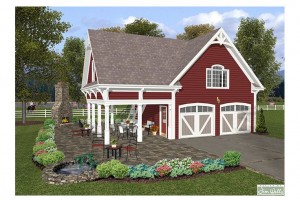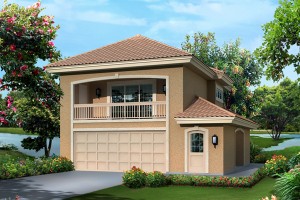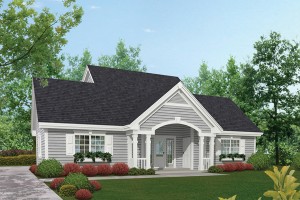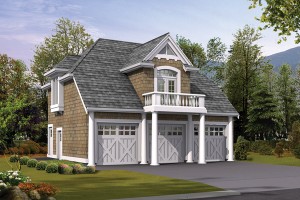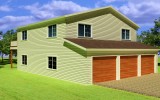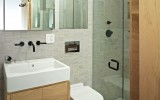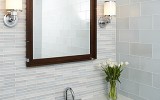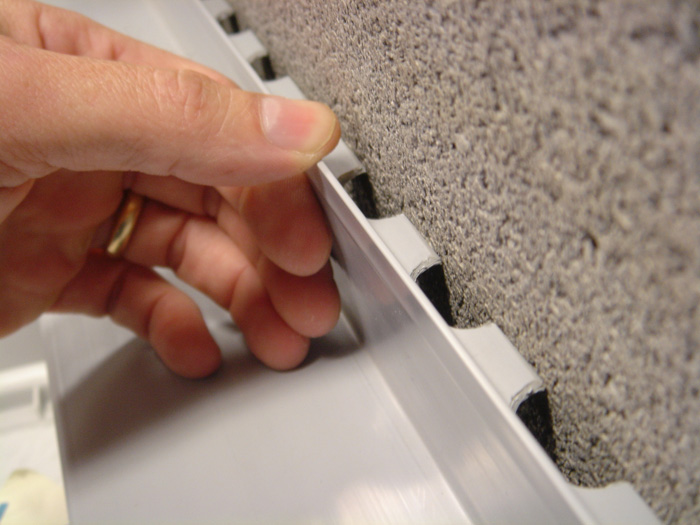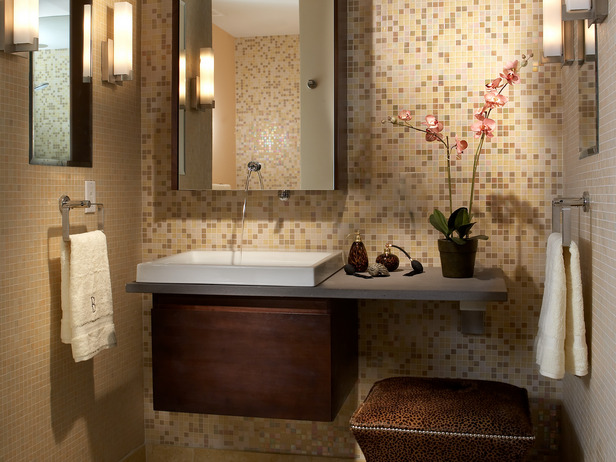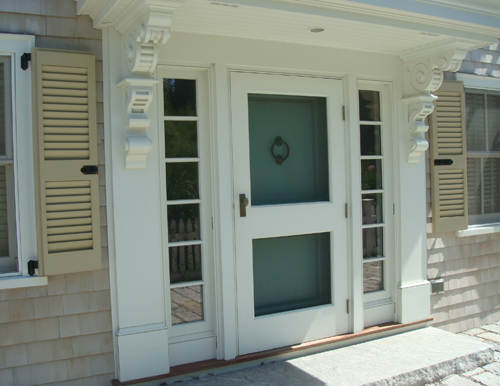Whenever we heard about garage apartment plans with balcony then we will automatically imagine a garage loft apartment that has tiny balcony to sit and stare at the beautiful sky. It is said that planning an apartment above a garage is pretty difficult but to add a balcony is definitely an even more challenging project to accomplish. Even so, you can still learn a lot of things regarding garage apartment with balcony from various sites, including this post. This post today is going to take you to a brief discussion of planning a garage apartment that has a balcony. We are going to learn the details and tips in adding a balcony to our garage apartment so you better not miss it.
The Basic Plan
The basic plan of building a garage apartment with a balcony is to get a proper examination and preparation first. What does it mean? We all know that a garage is originally not meant for supporting another floor above, hence, if you are planning on building a room or apartment above it then you need to prepare it very carefully. Inspect the ceiling joints of our garage and evaluate them whether or not they are able to support another floor. You need to also consider the frameworks and pillars of your garage since they have to support the weight of the apartment for a very long time. In simpler words, you need to prepare the garage very well so it will be sturdy and strong enough to support the apartment later on.
Indoor Stairs
Another point in garage apartment plans with balcony you need to also consider is the apartment stairs. In most cases, people will like to put the stairs in the garage so people will have to enter the garage first to access the garage apartment above. This type of apartment stairs placement choice is said to provide more privacy for the renter so they can feel more secure and comfortable living in the garage apartment. However, if you decide to place the apartment stairs indoor then it means that you need to prepare a space in the garage for the stairs. Definitely, it will consume the space of your garage and reduce the main function of the garage itself.
Outdoor Stairs
If you decide to add a balcony to your garage apartment, it will be perfect if you place the stairs outside. In simpler words, the stairs will directly be connected to the balcony of your apartment. This kind of design is perfect in case the occupant of the garage apartment is a renter and the garage itself is the used by the landlord only. This way the renter will not have to enter the garage first to access the apartment. The renter can freely access the apartment without disturbing the landlord. The landlord will also feel more secure since the renter does not need to freely access their property in daily basis. This kind of garage apartment plans with balcony is highly recommended for you who like easy and practical access.

